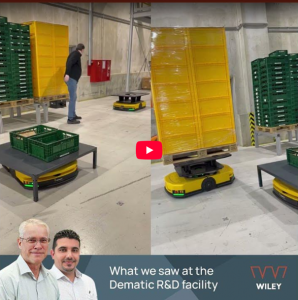
- Industry Type: Industrial Manufacturing, Refurbishment, Food Processing
- Author: Andrew Newby
- Service Area: Advice, Design
- Date: 27 Jul 2011
EVERYTHING IN IT’S PLACE
A complete set of design documents is an essential part of any successful construction project. Documentation can amount to a significant investment, the scale of which depends on the complexity of each project. You pay firstly for a professional to prepare these designs, then further outlay to document these designs through drawings and specifications.
The purpose of these drawings is to communicate how the project is to be constructed throughout the various stages: concept design, detailed design, construction and commissioning.
After the project, the drawings are often rolled up with a multitude of project information and stored under the engineer or plant manager's desk. The cost then becomes a one-off capital expenditure, folded away and forgotten in the bottom drawer of a filing cabinet.
The long term investment value of this documentation is lost, as it will no longer be available for future reference for ongoing maintenance and future construction or engineering.
With the available technology for managing documents, on completion of a project, all as-built drawings should be received in electronic format. They should be kept on the company central data storage and backed up. Even existing large drawings can be scanned and stored on computer for future reference.
The main reasons for keeping drawings are:
- It will save you time, money and resources when considering future projects.
- Removes the guess work, helping you to make informed decisions, having all the design detail at hand.
- It eliminates the need to have a good memory, as the designs document the work that was done. History of projects is often lost as staff involved in past projects move on. It helps maintain a standard approach to details or methods.
Good document management is not difficult to achieve, however it does rely upon systems. Engineering and construction companies have software systems for document control.
For a food and beverage company, the key points are:
- Ensure drawings are 'as-built'—this should be noted on the drawings.
- Maintain the latest issue of drawings—each drawing number should start as issue A and then change to issue B and so on, as the drawing is amended.
If these simple practices are not maintained, you may think the drawing you are viewing represents what is actually in place. You may then for example, cut concrete and dig believing a drain exists in that location, only to find that you have hit a fire main or electrical supply cables.
The real value of keeping drawings is demonstrated in the following situations:
- You are planning a building expansion and want to check the actual measurements of the building including heights, to assess the maximum useable area available.
- You are planning alterations to the factory and want to see how the changes will affect the existing building and/or process lines e.g. the location of existing drainage lines in the ground.
- You are planning the installation of new equipment and need an engineer to check the foundations, floor slab and/or roof structures ability to support the new equipment.
- You need to rebuild part of the factory after a fire.
- You are selling the property or business and the potential acquirer has requested drawings in their due diligence.
- The drainage is blocked and you wish you knew the drain sizes and positions so you can investigate quickly.
- You are planning an extension and were told the building was designed to accommodate the extension. Without the drawings you are not sure unless you seek engineering advice.
- You want to convert the building into a warehouse, but you are unsure whether the floor slab can sustain the pallet racking loads.
- You need to negotiate your insurance premiums.
- You need to determine the value of the facility.
There are some approaches that help you obtain ongoing value of drawings:
- Ensure contracts include the provision of 'as-built drawings'.
- Follow up post-contract to ensure you receive drawings and maintenance manuals.
- Educate, establish and monitor systems and protocols with your administration and IT staff for storing, maintaining and retrieving drawings.
- Allocate the responsibility to one person — don't leave it up to a number of people or it will not be done or not standardised. When that person leaves the business, allocate the task to a suitable staff member and reiterate the importance and long term benefits to the company.
Your business can increase and maintain the long-term value of the investment in design documentation by adopting this approach.
About the author
Andrew Newby is the Business Development Director at Wiley and can be contacted on 1300 385 988 or email connect@wiley.com.au.
This article was published in Food & Drink Business Magazine.
Download to read full article
To read this document you will need Adobe Reader

